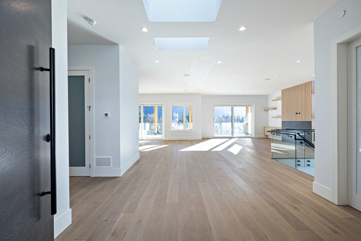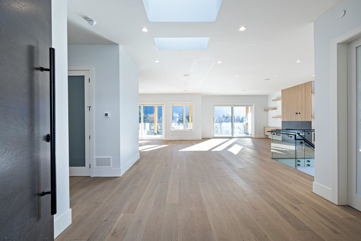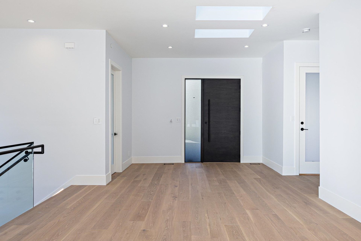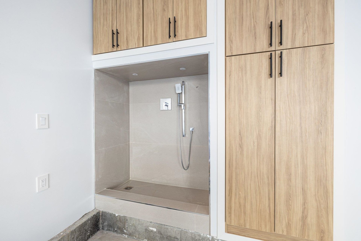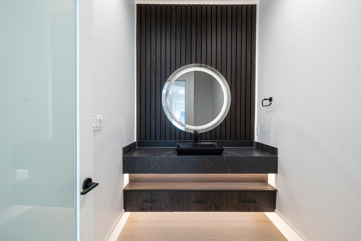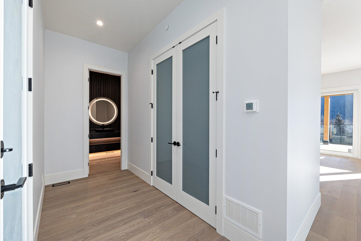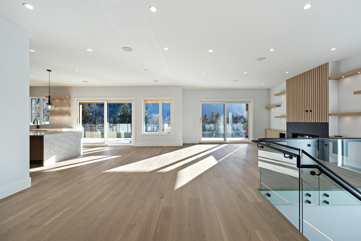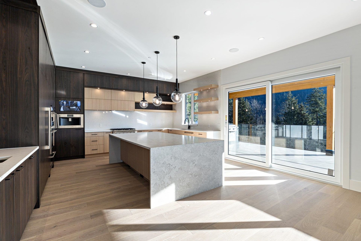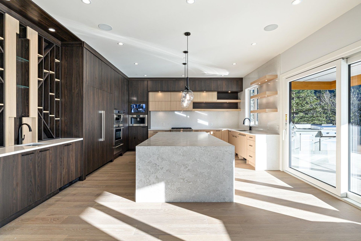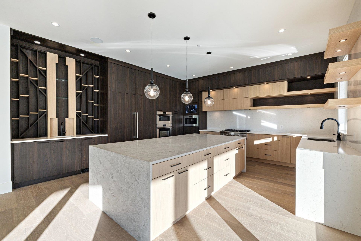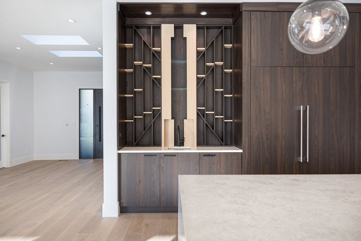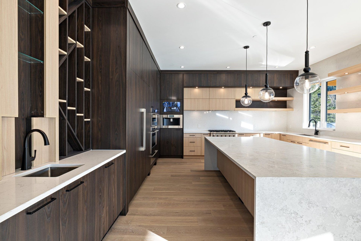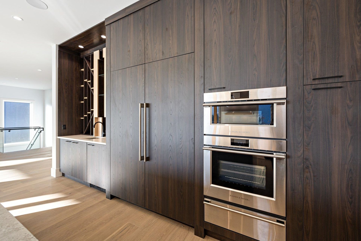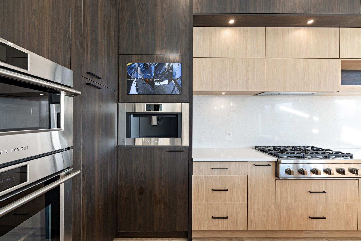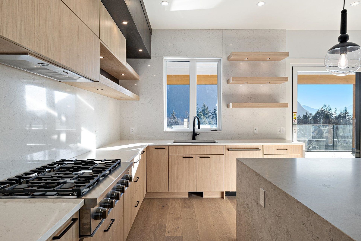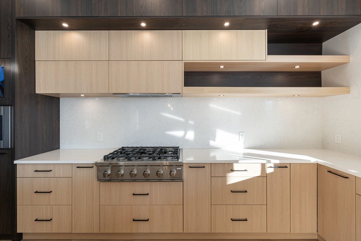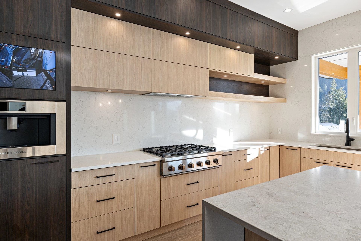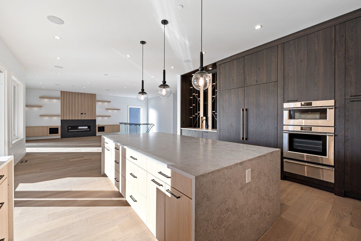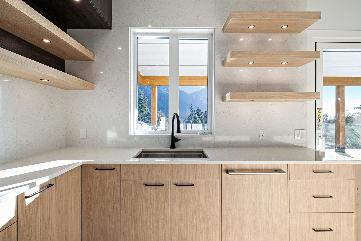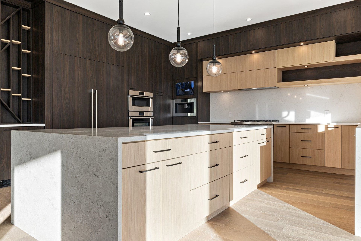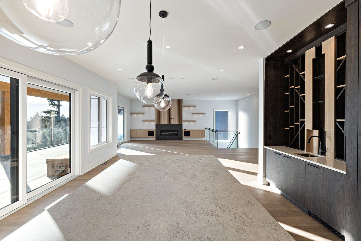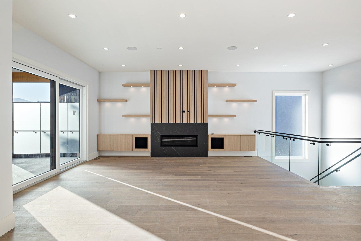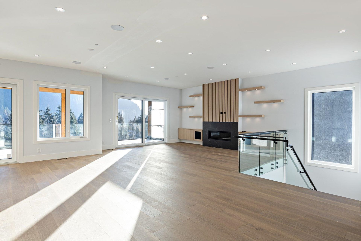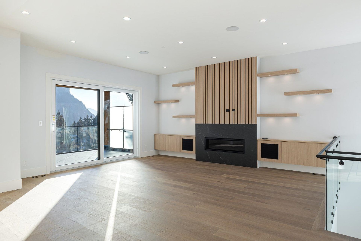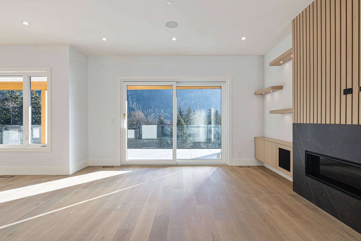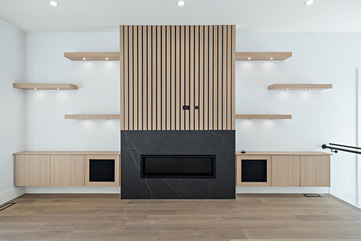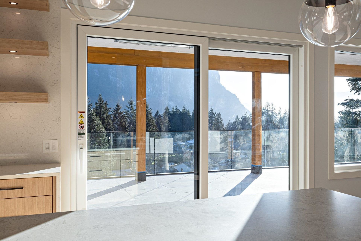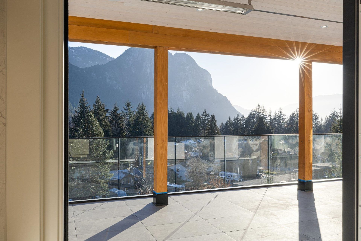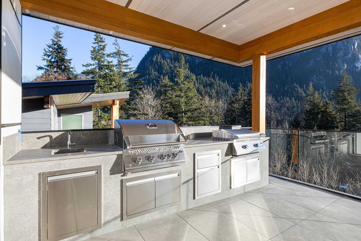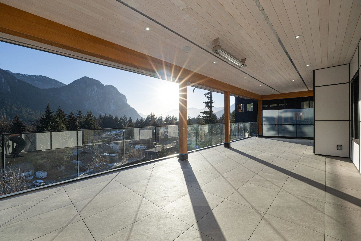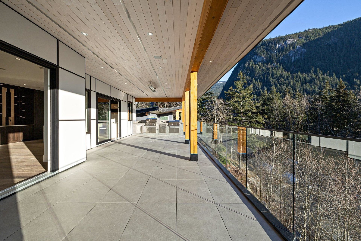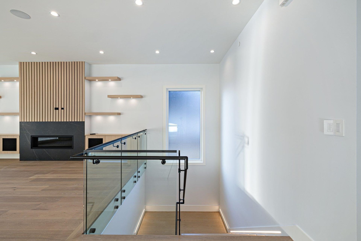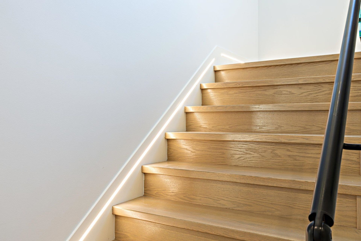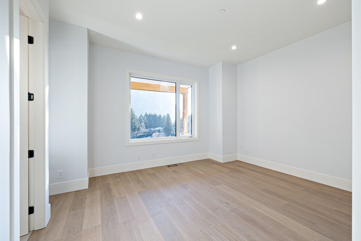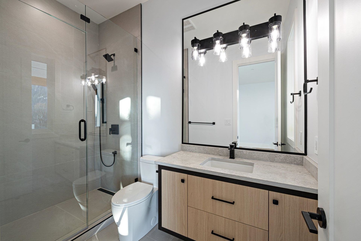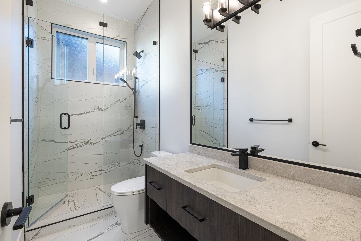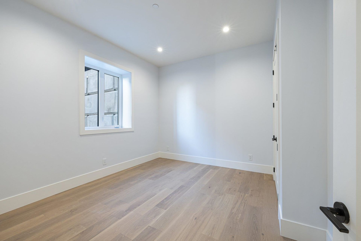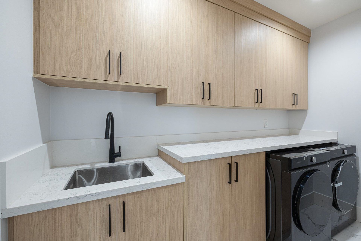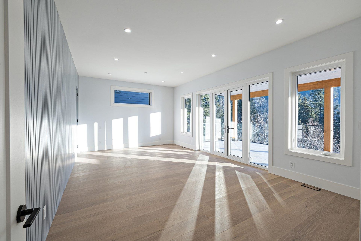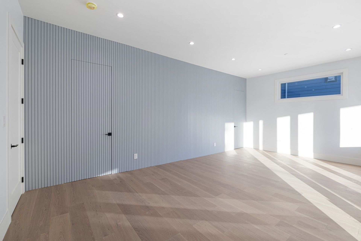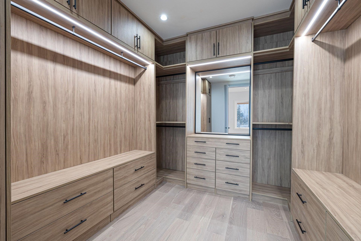House
4 Bedrooms
6 Bathrooms
Size: 4,042 sqft
Built in 2025
$3,298,000
About this Property in Squamish
Looking for your Dream Home! This is your chance to live in a 3 lvl contemporary executive residence in the PRESTIGIOUS neighborhood of CRUMPIT WOODS. Looking for privacy & big mtn views, this is the home for you. This grand, well designed home features lge bdrms & stunning bthrms. The perfect home
Looking for your Dream Home! This is your chance to live in a 3 lvl contemporary executive residence in the PRESTIGIOUS neighborhood of CRUMPIT WOODS. Looking for privacy & big mtn views, this is the home for you. This grand, well designed home features lge bdrms & stunning bthrms. The perfect home for entertaining w over height ceilings, lge windows, & large expansive deck spaces to enjoy the views! Sliding doors on Main open to huge covered deck w built in BBQ area. Lavish chef style kitchen w lge island, Fisher & Paykel app, 6 burner gas stove, & built in coffee machine. Lge 1 brm suite downstairs. Close to shopping & 30 min from world renowned Whistler & 50 min to Vancouver. In the catchment areas of: Valleycliffe Elementary, Don Ross Middle, & Howe Sound Secondary. Welcome home.
Listed by RE/MAX Crest Realty/Rennie & Associates Realty Ltd..
More Details
- MLS®: R2964106
- Bedrooms: 4
- Bathrooms: 6
- Type: House
- Size: 4,042 sqft
- Lot Size: 8,031 sqft
- Frontage: 59.65 ft
- Full Baths: 4
- Half Baths: 2
- Taxes: $4212.04
- Parking: Garage Double, Garage Door Opener (4)
- View: Mountain
- Basement: Finished
- Storeys: 3 storeys
- Year Built: 2025
- Style: 3 Level Split
Browse Listing Gallery

Similar Listings

Plateau, Squamish
Listed by Engel & Volkers Whistler.

Plateau, Squamish
Listed by Stilhavn Real Estate Services/Royal LePage Sussex.

Plateau, Squamish
Listed by Rennie & Associates Realty Ltd..
