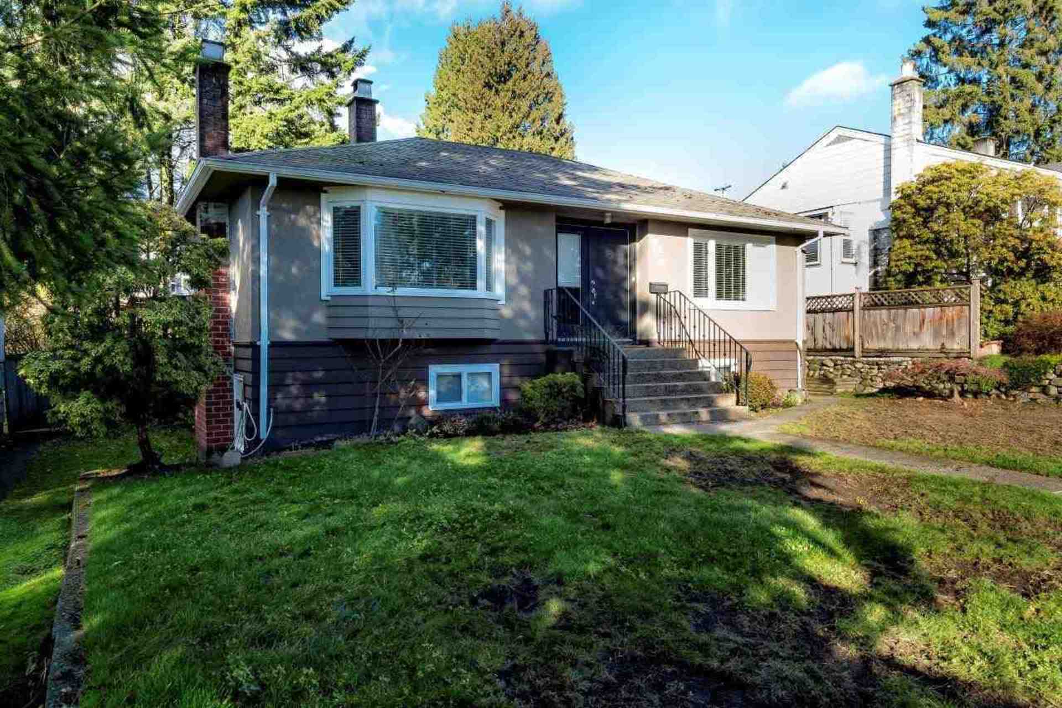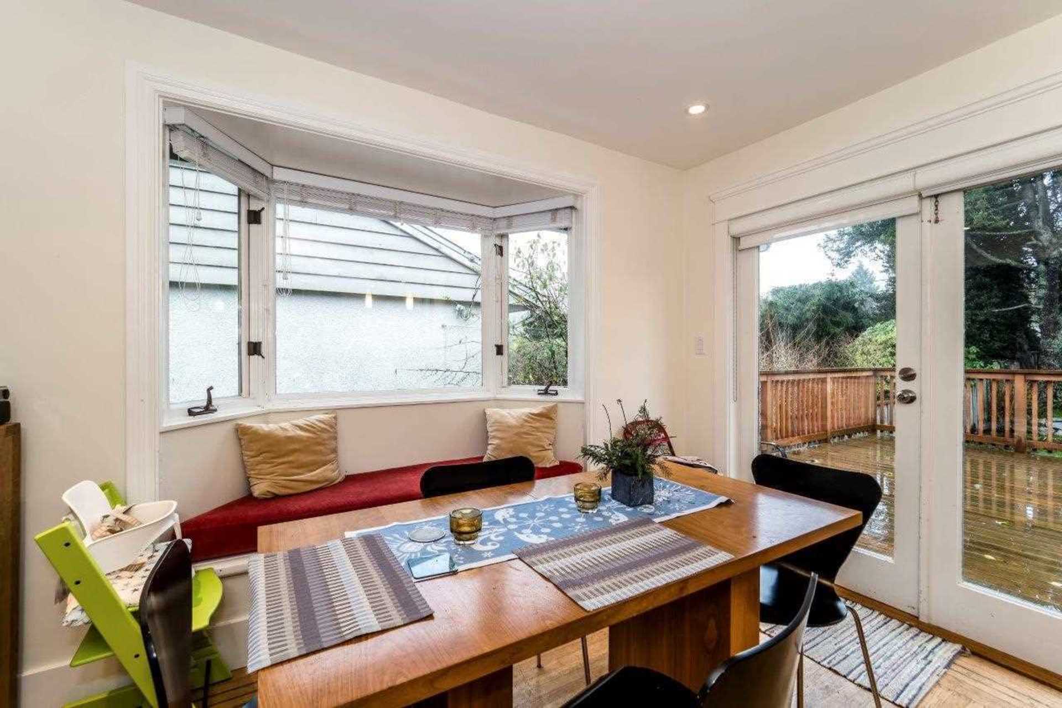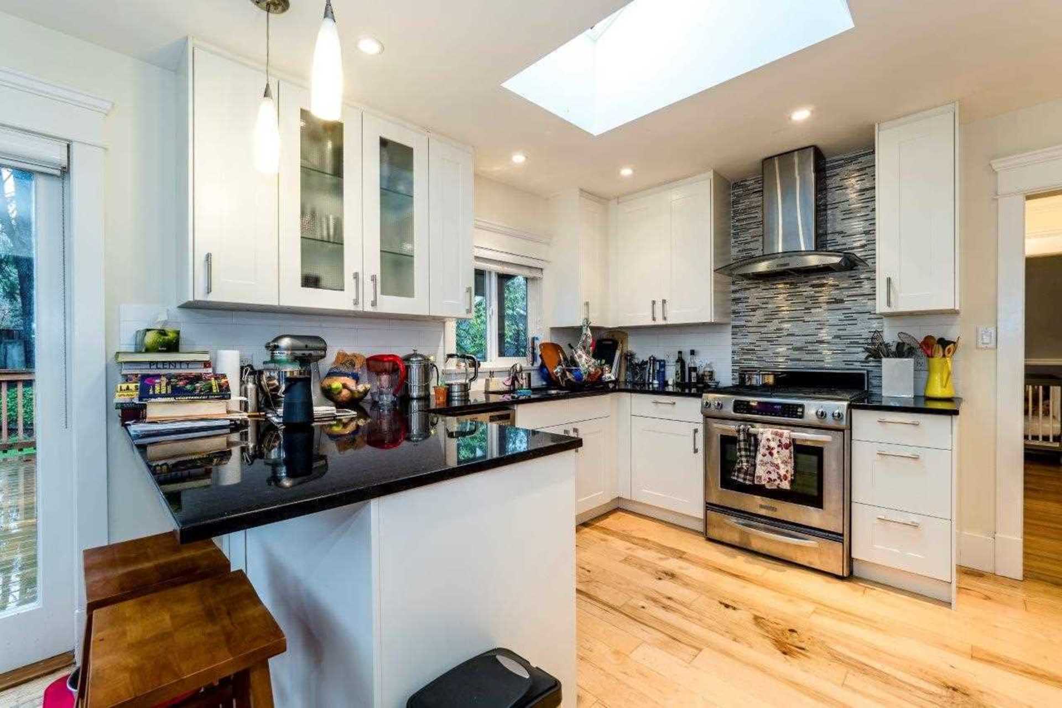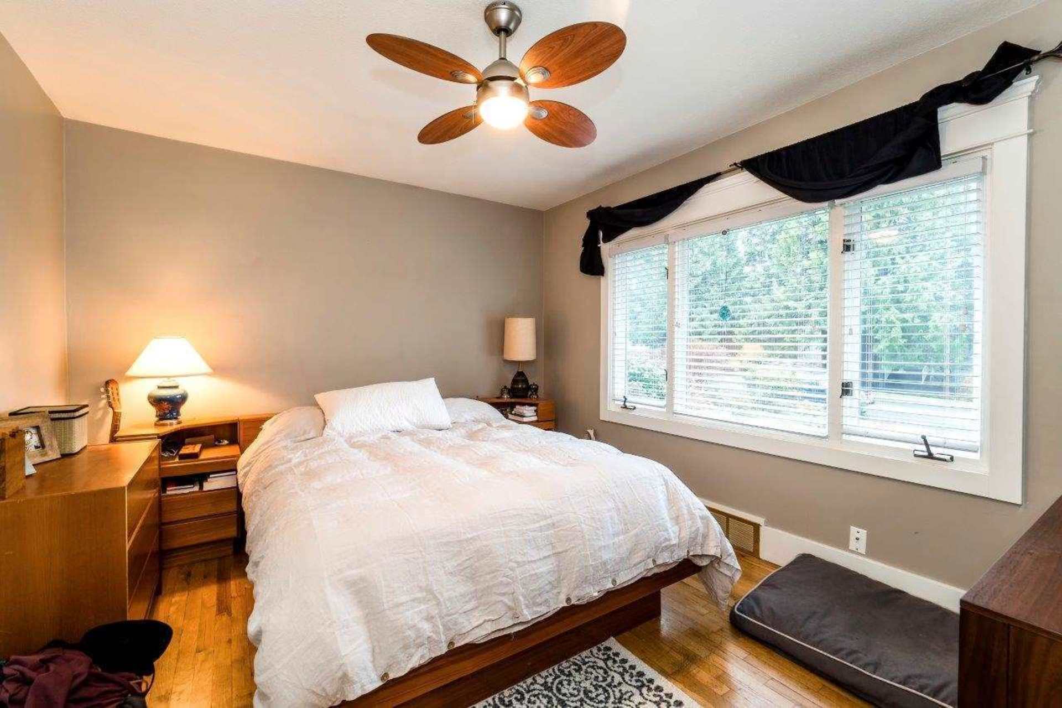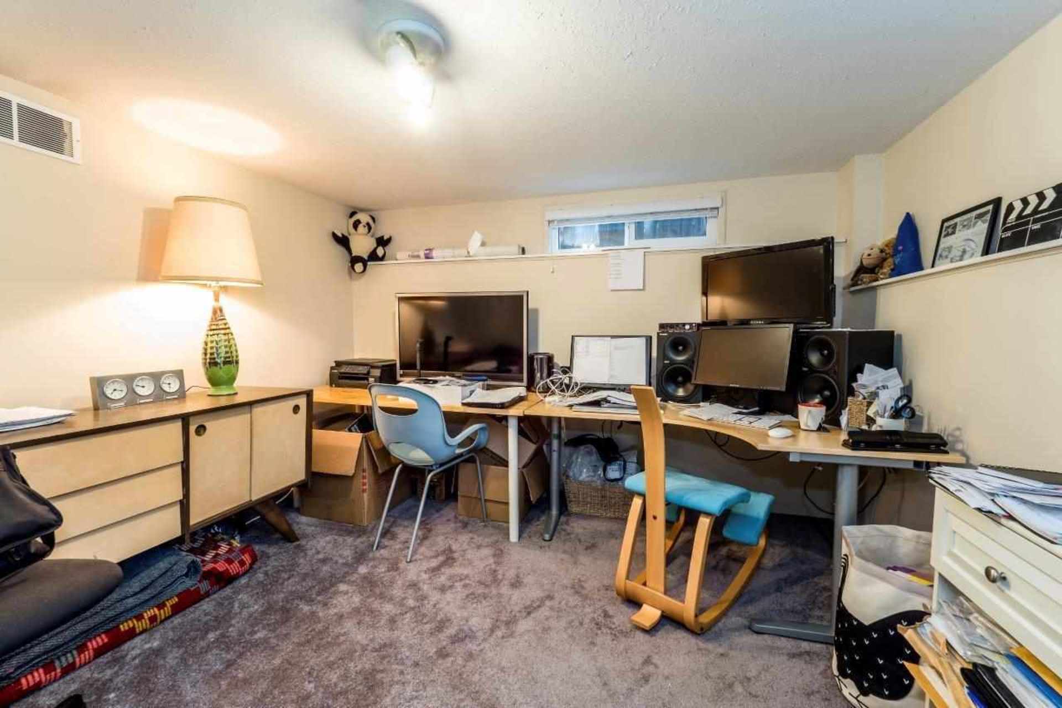House
4 Bedrooms
2 Bathrooms
Size: 1,910 sqft
Built in 1956
$1,559,000
Classic Upper Lonsdale Family Home
Classic Upper Lonsdale family home within a short stroll of Larson Elementary school and on a quiet child friendly street. Main floor features large living room with bay window and wood burning fireplace,dining room with seating bay and french doors out to large cedar deck, granite and stainless kit
Classic Upper Lonsdale family home within a short stroll of Larson Elementary school and on a quiet child friendly street. Main floor features large living room with bay window and wood burning fireplace,dining room with seating bay and french doors out to large cedar deck, granite and stainless kitchen, updated bathroom, Master bedroom plus childrens bedroom, hardwood floors. Lower level features rec room, 2 bedrooms, large laundry/mud room, full bath, tons of storage and roughed in second kitchen. Large level yard with single garage and attached workshop. Ideal for laneway house.
More Details
- MLS®: R2238735
- Bedrooms: 4
- Bathrooms: 2
- Type: House
- Size: 1,910 sqft
- Lot Size: 6,750 sqft
- Frontage: 50.00 ft
- Depth: 135.15 ft
- Full Baths: 2
- Half Baths: 0
- Taxes: $4,853.41
- Basement: Fully Finished
- Storeys: 2
- Year Built: 1956
- Style: Rancher/Bungalow w/Bsmt.
Floor Plans and PDFs
Virtual Tour of 424 W 26th Street, Upper Lonsdale, North Vancouver
Browse Listing Gallery
More about Upper Lonsdale, North Vancouver
Latitude: 49.3335039
Longitude: -123.0825304
Share Location

Similar Listings

Upper Lonsdale, North Vancouver
Listed by Sincere Real Estate Services.

Upper Lonsdale, North Vancouver
Listed by Royal Pacific Lions Gate Realty Ltd..
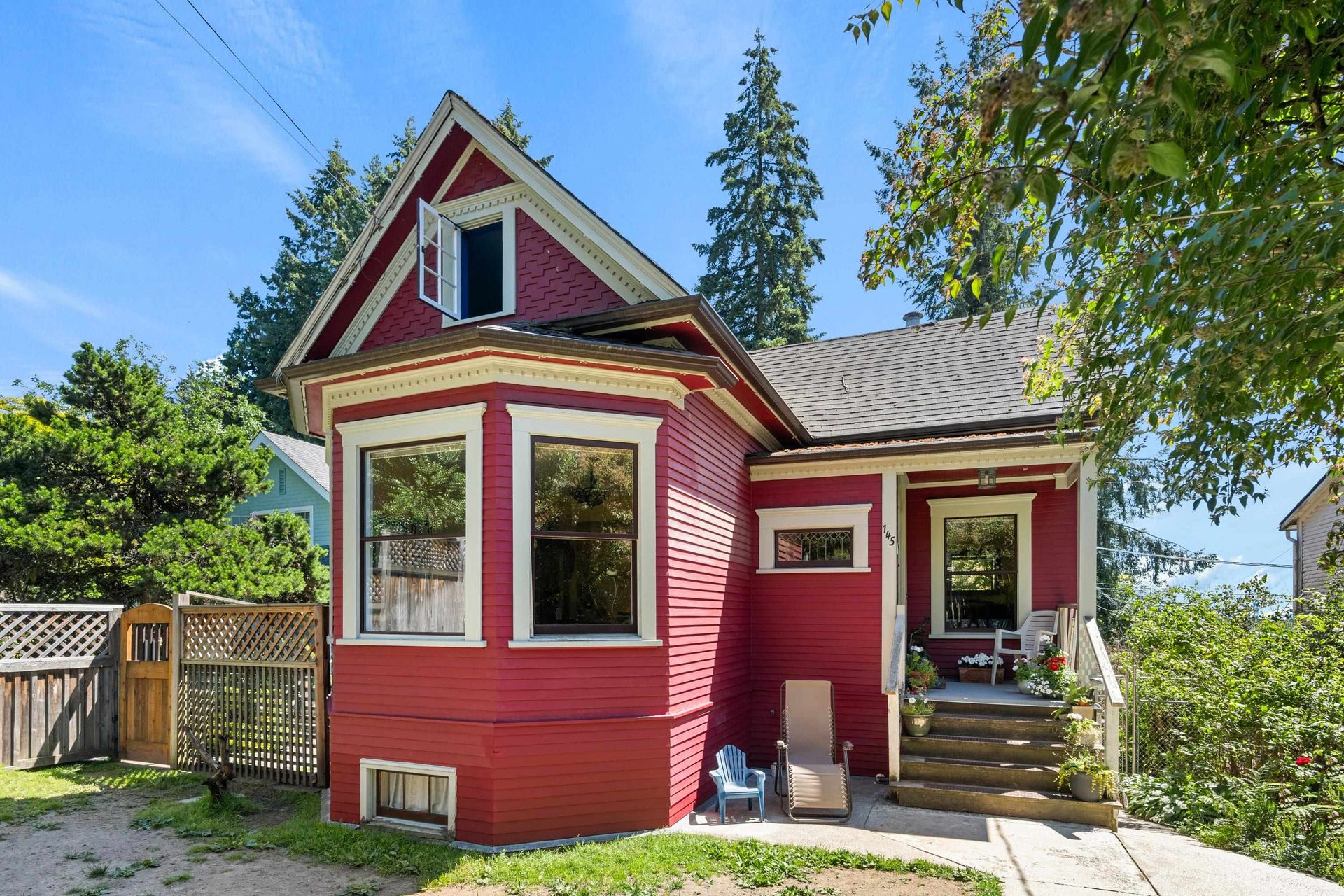
Upper Lonsdale, North Vancouver
